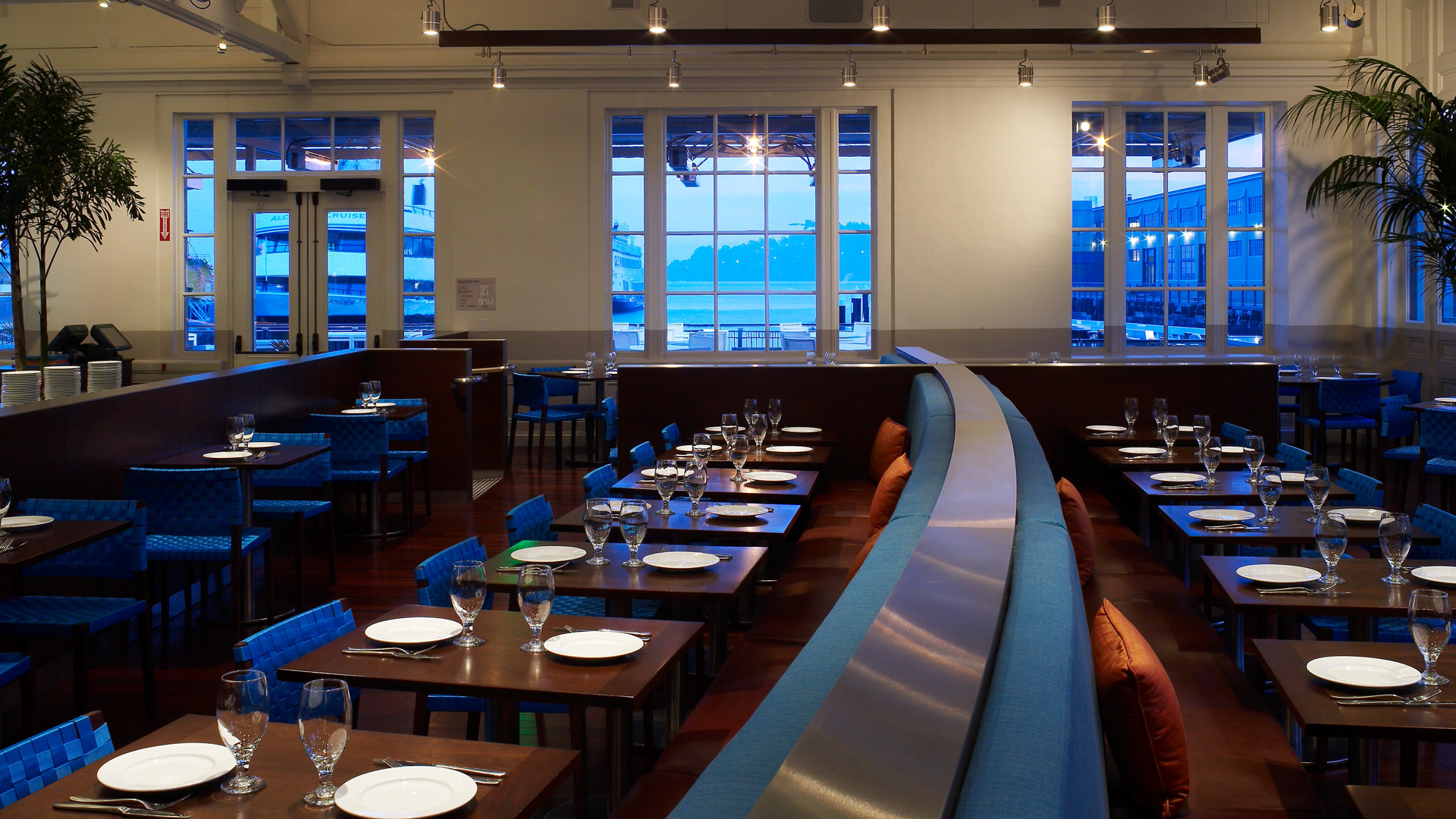
.jpg)

.jpg)
.jpg)


.jpg)
The design of La Mar began with a tour of Lima, Peru and an introduction to the cuisine of celebrated Peruvian chef Gaston Acurio, whose flagship La Mar Cebicheria in Lima is a destination for contemporary Peruvian cuisine. This design for the first U.S outpost of La Mar in San Francisco transports elements of the Lima original to one of the historic piers on the San Francisco waterfront: Pier 1-1/2, just north of the Ferry Building Marketplace. Covering 11,000 square feet, Pier 1-1/2 comprises two landmark buildings, once a small ferry terminal itself, and an outdoor space overlooking the bay. The strategy was to create ‘new’ within ‘old’ with vivid clarity. The ‘new’, which includes dining areas, open kitchens, the bar, lighting, and signage is defined by its form and function plus its materiality of stainless steel, dark mahogany, and vivid blues and greens.
A new glass canopy with large signage at the Embarcadero façade marks the entrance to the 340-seat restaurant. Occupying the former ferry terminal’s ticket and baggage room is the “Pisco Bar”, named after Peru’s national liquor, with seating for 50. An existing open-air breezeway between the historic buildings was enclosed to create La Mar’s signature “Cebiche Bar”, which seats approximately 60. The sinuous wood and blue-glass Cebiche Bar extends into the main dining room – a large sky lit space in the former waiting room with spectacular bay views. Also within this main space is a large and active open kitchen plus a semi-private dining room. An expansive terrace overlooking the bay is designed for year-round dining.
Location: San Francisco, CA
Size: 11,000 sq ft, 340 Seats
Architectural Team
Design Principal: Cass Smith
Project Architect: Stephanie Kinnick
Historic Architect: Page & Turnbull
Base Building Architect: Hannum Associates
Developer: Pacific Waterfront Partners, LLC
Structural Engineer: Yadegar & Associates
MEP Engineer: Glumac
Food Service: Federighi Design Inc.
Lighting Designer: Luminescence
Contractor: Oliver & Company, Inc.
Photography: Eric Laignel

.jpg)

.jpg)
.jpg)


.jpg)

The design of La Mar began with a tour of Lima, Peru and an introduction to the cuisine of celebrated Peruvian chef Gaston Acurio, whose flagship La Mar Cebicheria in Lima is a destination for contemporary Peruvian cuisine. This design for the first U.S outpost of La Mar in San Francisco transports elements of the Lima original to one of the historic piers on the San Francisco waterfront: Pier 1-1/2, just north of the Ferry Building Marketplace. Covering 11,000 square feet, Pier 1-1/2 comprises two landmark buildings, once a small ferry terminal itself, and an outdoor space overlooking the bay. The strategy was to create ‘new’ within ‘old’ with vivid clarity. The ‘new’, which includes dining areas, open kitchens, the bar, lighting, and signage is defined by its form and function plus its materiality of stainless steel, dark mahogany, and vivid blues and greens.
A new glass canopy with large signage at the Embarcadero façade marks the entrance to the 340-seat restaurant. Occupying the former ferry terminal’s ticket and baggage room is the “Pisco Bar”, named after Peru’s national liquor, with seating for 50. An existing open-air breezeway between the historic buildings was enclosed to create La Mar’s signature “Cebiche Bar”, which seats approximately 60. The sinuous wood and blue-glass Cebiche Bar extends into the main dining room – a large sky lit space in the former waiting room with spectacular bay views. Also within this main space is a large and active open kitchen plus a semi-private dining room. An expansive terrace overlooking the bay is designed for year-round dining.
Location: San Francisco, CA
Size: 11,000 sq ft, 340 Seats
Architectural Team
Design Principal: Cass Smith
Project Architect: Stephanie Kinnick
Historic Architect: Page & Turnbull
Base Building Architect: Hannum Associates
Developer: Pacific Waterfront Partners, LLC
Structural Engineer: Yadegar & Associates
MEP Engineer: Glumac
Food Service: Federighi Design Inc.
Lighting Designer: Luminescence
Contractor: Oliver & Company, Inc.
Photography: Eric Laignel

.jpg)

.jpg)
.jpg)


.jpg)
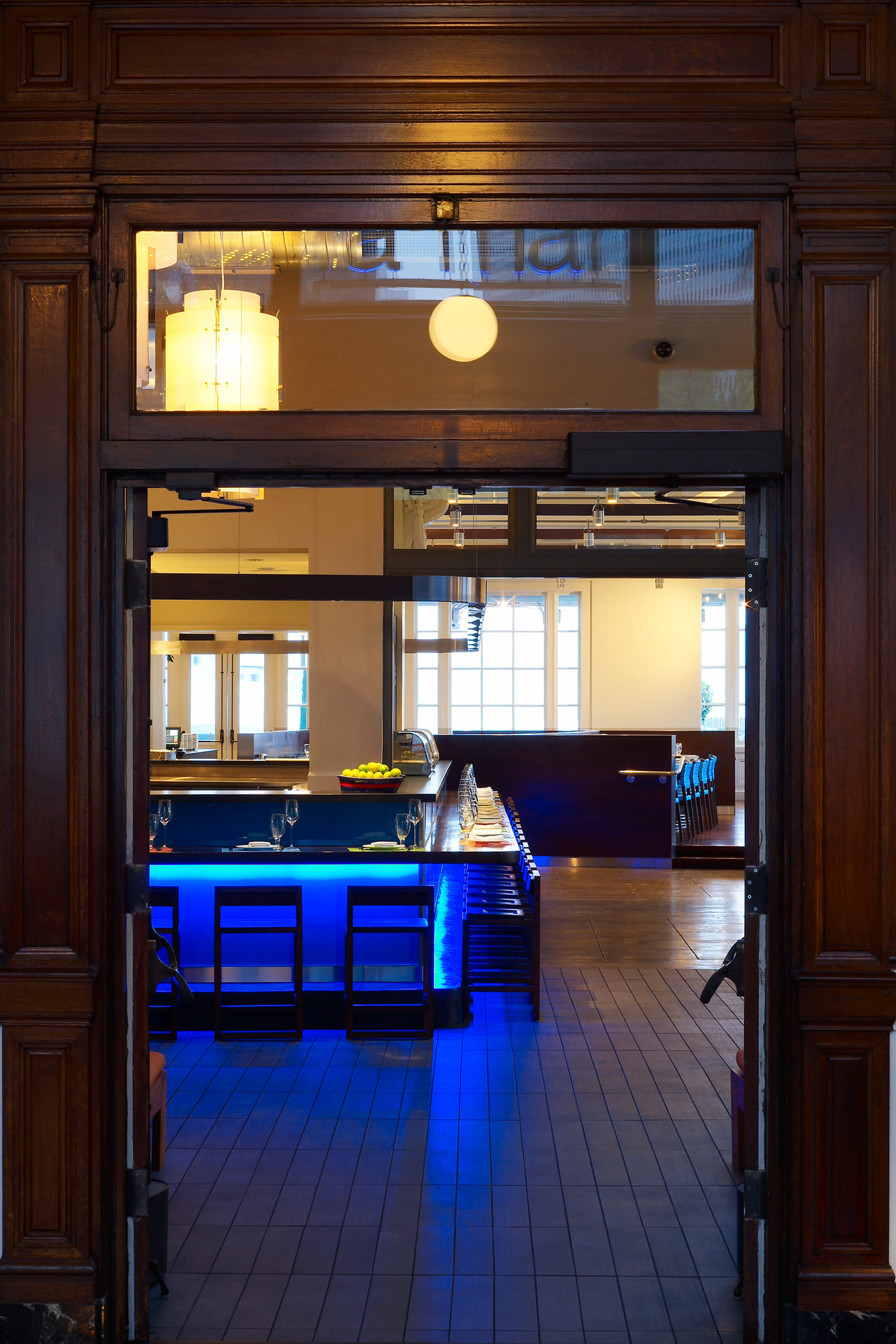
.jpg)
.jpg)
.jpg)

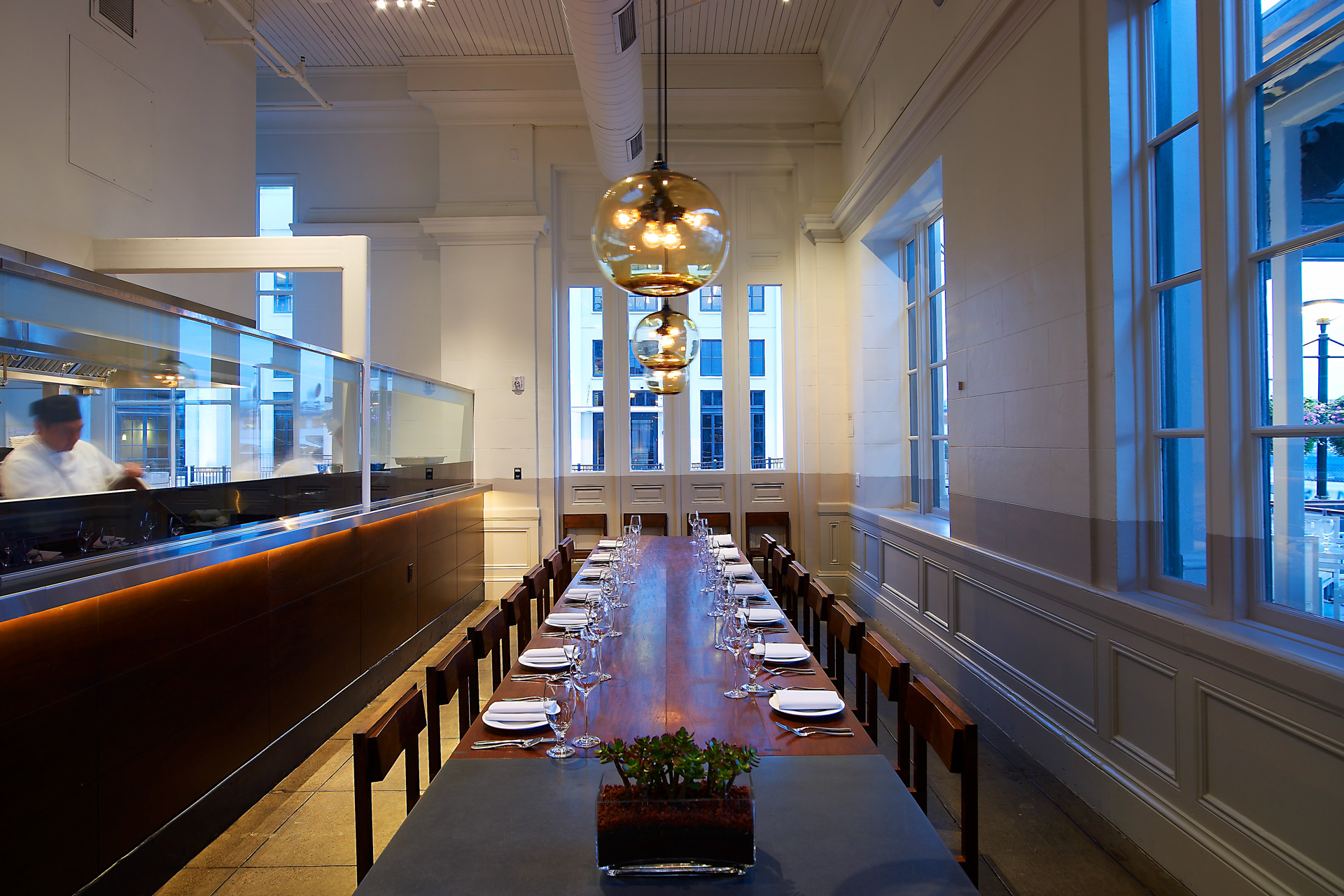



The design of La Mar began with a tour of Lima, Peru and an introduction to the cuisine of celebrated Peruvian chef Gaston Acurio, whose flagship La Mar Cebicheria in Lima is a destination for contemporary Peruvian cuisine. This design for the first U.S outpost of La Mar in San Francisco transports elements of the Lima original to one of the historic piers on the San Francisco waterfront: Pier 1-1/2, just north of the Ferry Building Marketplace. Covering 11,000 square feet, Pier 1-1/2 comprises two landmark buildings, once a small ferry terminal itself, and an outdoor space overlooking the bay. The strategy was to create ‘new’ within ‘old’ with vivid clarity. The ‘new’, which includes dining areas, open kitchens, the bar, lighting, and signage is defined by its form and function plus its materiality of stainless steel, dark mahogany, and vivid blues and greens.
A new glass canopy with large signage at the Embarcadero façade marks the entrance to the 340-seat restaurant. Occupying the former ferry terminal’s ticket and baggage room is the “Pisco Bar”, named after Peru’s national liquor, with seating for 50. An existing open-air breezeway between the historic buildings was enclosed to create La Mar’s signature “Cebiche Bar”, which seats approximately 60. The sinuous wood and blue-glass Cebiche Bar extends into the main dining room – a large sky lit space in the former waiting room with spectacular bay views. Also within this main space is a large and active open kitchen plus a semi-private dining room. An expansive terrace overlooking the bay is designed for year-round dining.
Location: San Francisco, CA
Size: 11,000 sq ft, 340 Seats
Architectural Team
Design Principal: Cass Smith
Project Architect: Stephanie Kinnick
Historic Architect: Page & Turnbull
Base Building Architect: Hannum Associates
Developer: Pacific Waterfront Partners, LLC
Structural Engineer: Yadegar & Associates
MEP Engineer: Glumac
Food Service: Federighi Design Inc.
Lighting Designer: Luminescence
Contractor: Oliver & Company, Inc.
Photography: Eric Laignel

.jpg)

.jpg)
.jpg)


.jpg)

.jpg)
.jpg)
.jpg)





The design of La Mar began with a tour of Lima, Peru and an introduction to the cuisine of celebrated Peruvian chef Gaston Acurio, whose flagship La Mar Cebicheria in Lima is a destination for contemporary Peruvian cuisine. This design for the first U.S outpost of La Mar in San Francisco transports elements of the Lima original to one of the historic piers on the San Francisco waterfront: Pier 1-1/2, just north of the Ferry Building Marketplace. Covering 11,000 square feet, Pier 1-1/2 comprises two landmark buildings, once a small ferry terminal itself, and an outdoor space overlooking the bay. The strategy was to create ‘new’ within ‘old’ with vivid clarity. The ‘new’, which includes dining areas, open kitchens, the bar, lighting, and signage is defined by its form and function plus its materiality of stainless steel, dark mahogany, and vivid blues and greens.
A new glass canopy with large signage at the Embarcadero façade marks the entrance to the 340-seat restaurant. Occupying the former ferry terminal’s ticket and baggage room is the “Pisco Bar”, named after Peru’s national liquor, with seating for 50. An existing open-air breezeway between the historic buildings was enclosed to create La Mar’s signature “Cebiche Bar”, which seats approximately 60. The sinuous wood and blue-glass Cebiche Bar extends into the main dining room – a large sky lit space in the former waiting room with spectacular bay views. Also within this main space is a large and active open kitchen plus a semi-private dining room. An expansive terrace overlooking the bay is designed for year-round dining.
Location: San Francisco, CA
Size: 11,000 sq ft, 340 Seats
Architectural Team
Design Principal: Cass Smith
Project Architect: Stephanie Kinnick
Historic Architect: Page & Turnbull
Base Building Architect: Hannum Associates
Developer: Pacific Waterfront Partners, LLC
Structural Engineer: Yadegar & Associates
MEP Engineer: Glumac
Food Service: Federighi Design Inc.
Lighting Designer: Luminescence
Contractor: Oliver & Company, Inc.
Photography: Eric Laignel

.jpg)

.jpg)
.jpg)


.jpg)

.jpg)
.jpg)
.jpg)





The design of La Mar began with a tour of Lima, Peru and an introduction to the cuisine of celebrated Peruvian chef Gaston Acurio, whose flagship La Mar Cebicheria in Lima is a destination for contemporary Peruvian cuisine. This design for the first U.S outpost of La Mar in San Francisco transports elements of the Lima original to one of the historic piers on the San Francisco waterfront: Pier 1-1/2, just north of the Ferry Building Marketplace. Covering 11,000 square feet, Pier 1-1/2 comprises two landmark buildings, once a small ferry terminal itself, and an outdoor space overlooking the bay. The strategy was to create ‘new’ within ‘old’ with vivid clarity. The ‘new’, which includes dining areas, open kitchens, the bar, lighting, and signage is defined by its form and function plus its materiality of stainless steel, dark mahogany, and vivid blues and greens.
A new glass canopy with large signage at the Embarcadero façade marks the entrance to the 340-seat restaurant. Occupying the former ferry terminal’s ticket and baggage room is the “Pisco Bar”, named after Peru’s national liquor, with seating for 50. An existing open-air breezeway between the historic buildings was enclosed to create La Mar’s signature “Cebiche Bar”, which seats approximately 60. The sinuous wood and blue-glass Cebiche Bar extends into the main dining room – a large sky lit space in the former waiting room with spectacular bay views. Also within this main space is a large and active open kitchen plus a semi-private dining room. An expansive terrace overlooking the bay is designed for year-round dining.
Location: San Francisco, CA
Size: 11,000 sq ft, 340 Seats
Architectural Team
Design Principal: Cass Smith
Project Architect: Stephanie Kinnick
Historic Architect: Page & Turnbull
Base Building Architect: Hannum Associates
Developer: Pacific Waterfront Partners, LLC
Structural Engineer: Yadegar & Associates
MEP Engineer: Glumac
Food Service: Federighi Design Inc.
Lighting Designer: Luminescence
Contractor: Oliver & Company, Inc.
Photography: Eric Laignel

.jpg)

.jpg)
.jpg)


.jpg)

.jpg)
.jpg)
.jpg)





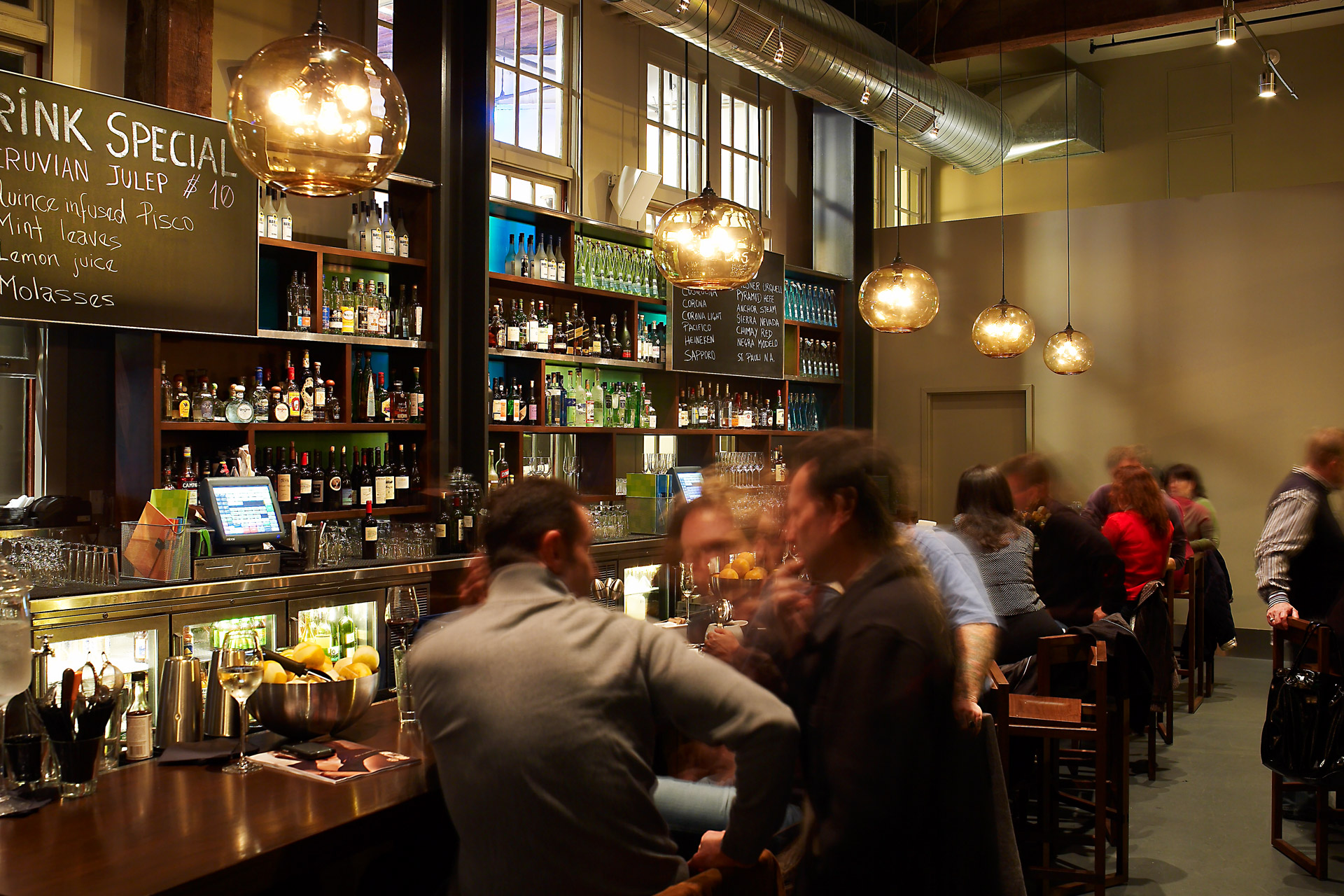
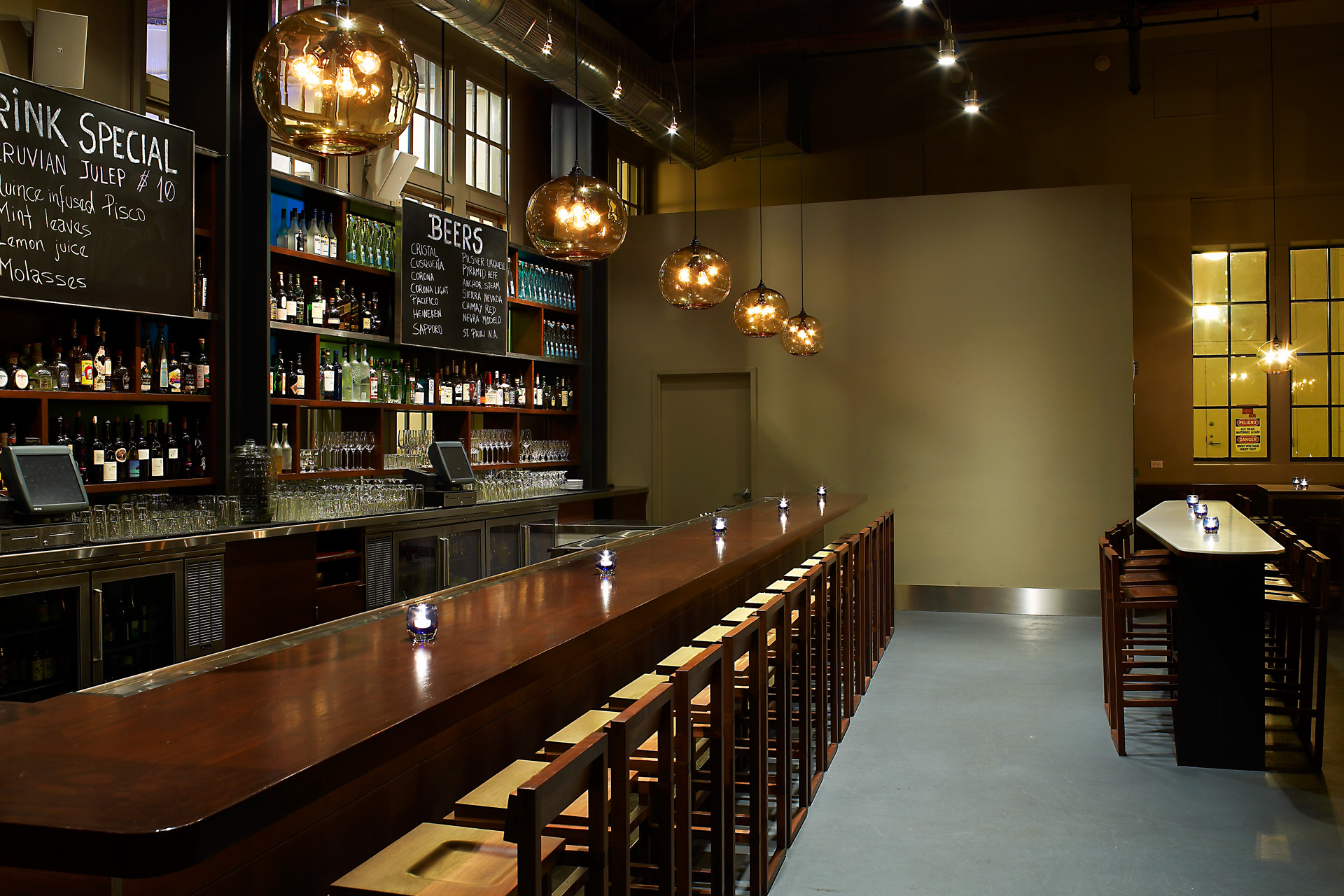


The design of La Mar began with a tour of Lima, Peru and an introduction to the cuisine of celebrated Peruvian chef Gaston Acurio, whose flagship La Mar Cebicheria in Lima is a destination for contemporary Peruvian cuisine. This design for the first U.S outpost of La Mar in San Francisco transports elements of the Lima original to one of the historic piers on the San Francisco waterfront: Pier 1-1/2, just north of the Ferry Building Marketplace. Covering 11,000 square feet, Pier 1-1/2 comprises two landmark buildings, once a small ferry terminal itself, and an outdoor space overlooking the bay. The strategy was to create ‘new’ within ‘old’ with vivid clarity. The ‘new’, which includes dining areas, open kitchens, the bar, lighting, and signage is defined by its form and function plus its materiality of stainless steel, dark mahogany, and vivid blues and greens.
A new glass canopy with large signage at the Embarcadero façade marks the entrance to the 340-seat restaurant. Occupying the former ferry terminal’s ticket and baggage room is the “Pisco Bar”, named after Peru’s national liquor, with seating for 50. An existing open-air breezeway between the historic buildings was enclosed to create La Mar’s signature “Cebiche Bar”, which seats approximately 60. The sinuous wood and blue-glass Cebiche Bar extends into the main dining room – a large sky lit space in the former waiting room with spectacular bay views. Also within this main space is a large and active open kitchen plus a semi-private dining room. An expansive terrace overlooking the bay is designed for year-round dining.
Location: San Francisco, CA
Size: 11,000 sq ft, 340 Seats
Architectural Team
Design Principal: Cass Smith
Project Architect: Stephanie Kinnick
Historic Architect: Page & Turnbull
Base Building Architect: Hannum Associates
Developer: Pacific Waterfront Partners, LLC
Structural Engineer: Yadegar & Associates
MEP Engineer: Glumac
Food Service: Federighi Design Inc.
Lighting Designer: Luminescence
Contractor: Oliver & Company, Inc.
Photography: Eric Laignel

.jpg)

.jpg)
.jpg)




The design of La Mar began with a tour of Lima, Peru and an introduction to the cuisine of celebrated Peruvian chef Gaston Acurio, whose flagship La Mar Cebicheria in Lima is a destination for contemporary Peruvian cuisine. This design for the first U.S outpost of La Mar in San Francisco transports elements of the Lima original to one of the historic piers on the San Francisco waterfront: Pier 1-1/2, just north of the Ferry Building Marketplace. Covering 11,000 square feet, Pier 1-1/2 comprises two landmark buildings, once a small ferry terminal itself, and an outdoor space overlooking the bay. The strategy was to create ‘new’ within ‘old’ with vivid clarity. The ‘new’, which includes dining areas, open kitchens, the bar, lighting, and signage is defined by its form and function plus its materiality of stainless steel, dark mahogany, and vivid blues and greens.
A new glass canopy with large signage at the Embarcadero façade marks the entrance to the 340-seat restaurant. Occupying the former ferry terminal’s ticket and baggage room is the “Pisco Bar”, named after Peru’s national liquor, with seating for 50. An existing open-air breezeway between the historic buildings was enclosed to create La Mar’s signature “Cebiche Bar”, which seats approximately 60. The sinuous wood and blue-glass Cebiche Bar extends into the main dining room – a large sky lit space in the former waiting room with spectacular bay views. Also within this main space is a large and active open kitchen plus a semi-private dining room. An expansive terrace overlooking the bay is designed for year-round dining.
Location: San Francisco, CA
Size: 11,000 sq ft, 340 Seats
Architectural Team
Design Principal: Cass Smith
Project Architect: Stephanie Kinnick
Historic Architect: Page & Turnbull
Base Building Architect: Hannum Associates
Developer: Pacific Waterfront Partners, LLC
Structural Engineer: Yadegar & Associates
MEP Engineer: Glumac
Food Service: Federighi Design Inc.
Lighting Designer: Luminescence
Contractor: Oliver & Company, Inc.
Photography: Eric Laignel

.jpg)

.jpg)
.jpg)


.jpg)

The design of La Mar began with a tour of Lima, Peru and an introduction to the cuisine of celebrated Peruvian chef Gaston Acurio, whose flagship La Mar Cebicheria in Lima is a destination for contemporary Peruvian cuisine. This design for the first U.S outpost of La Mar in San Francisco transports elements of the Lima original to one of the historic piers on the San Francisco waterfront: Pier 1-1/2, just north of the Ferry Building Marketplace. Covering 11,000 square feet, Pier 1-1/2 comprises two landmark buildings, once a small ferry terminal itself, and an outdoor space overlooking the bay. The strategy was to create ‘new’ within ‘old’ with vivid clarity. The ‘new’, which includes dining areas, open kitchens, the bar, lighting, and signage is defined by its form and function plus its materiality of stainless steel, dark mahogany, and vivid blues and greens.
A new glass canopy with large signage at the Embarcadero façade marks the entrance to the 340-seat restaurant. Occupying the former ferry terminal’s ticket and baggage room is the “Pisco Bar”, named after Peru’s national liquor, with seating for 50. An existing open-air breezeway between the historic buildings was enclosed to create La Mar’s signature “Cebiche Bar”, which seats approximately 60. The sinuous wood and blue-glass Cebiche Bar extends into the main dining room – a large sky lit space in the former waiting room with spectacular bay views. Also within this main space is a large and active open kitchen plus a semi-private dining room. An expansive terrace overlooking the bay is designed for year-round dining.
Location: San Francisco, CA
Size: 11,000 sq ft, 340 Seats
Architectural Team
Design Principal: Cass Smith
Project Architect: Stephanie Kinnick
Historic Architect: Page & Turnbull
Base Building Architect: Hannum Associates
Developer: Pacific Waterfront Partners, LLC
Structural Engineer: Yadegar & Associates
MEP Engineer: Glumac
Food Service: Federighi Design Inc.
Lighting Designer: Luminescence
Contractor: Oliver & Company, Inc.
Photography: Eric Laignel

.jpg)

.jpg)
.jpg)


.jpg)
.jpg)

.jpg)
.jpg)

The design of La Mar began with a tour of Lima, Peru and an introduction to the cuisine of celebrated Peruvian chef Gaston Acurio, whose flagship La Mar Cebicheria in Lima is a destination for contemporary Peruvian cuisine. This design for the first U.S outpost of La Mar in San Francisco transports elements of the Lima original to one of the historic piers on the San Francisco waterfront: Pier 1-1/2, just north of the Ferry Building Marketplace. Covering 11,000 square feet, Pier 1-1/2 comprises two landmark buildings, once a small ferry terminal itself, and an outdoor space overlooking the bay. The strategy was to create ‘new’ within ‘old’ with vivid clarity. The ‘new’, which includes dining areas, open kitchens, the bar, lighting, and signage is defined by its form and function plus its materiality of stainless steel, dark mahogany, and vivid blues and greens.
A new glass canopy with large signage at the Embarcadero façade marks the entrance to the 340-seat restaurant. Occupying the former ferry terminal’s ticket and baggage room is the “Pisco Bar”, named after Peru’s national liquor, with seating for 50. An existing open-air breezeway between the historic buildings was enclosed to create La Mar’s signature “Cebiche Bar”, which seats approximately 60. The sinuous wood and blue-glass Cebiche Bar extends into the main dining room – a large sky lit space in the former waiting room with spectacular bay views. Also within this main space is a large and active open kitchen plus a semi-private dining room. An expansive terrace overlooking the bay is designed for year-round dining.
Location: San Francisco, CA
Size: 11,000 sq ft, 340 Seats
Architectural Team
Design Principal: Cass Smith
Project Architect: Stephanie Kinnick
Historic Architect: Page & Turnbull
Base Building Architect: Hannum Associates
Developer: Pacific Waterfront Partners, LLC
Structural Engineer: Yadegar & Associates
MEP Engineer: Glumac
Food Service: Federighi Design Inc.
Lighting Designer: Luminescence
Contractor: Oliver & Company, Inc.
Photography: Eric Laignel

.jpg)

.jpg)
.jpg)


.jpg)
.jpg)

.jpg)
.jpg)

The design of La Mar began with a tour of Lima, Peru and an introduction to the cuisine of celebrated Peruvian chef Gaston Acurio, whose flagship La Mar Cebicheria in Lima is a destination for contemporary Peruvian cuisine. This design for the first U.S outpost of La Mar in San Francisco transports elements of the Lima original to one of the historic piers on the San Francisco waterfront: Pier 1-1/2, just north of the Ferry Building Marketplace. Covering 11,000 square feet, Pier 1-1/2 comprises two landmark buildings, once a small ferry terminal itself, and an outdoor space overlooking the bay. The strategy was to create ‘new’ within ‘old’ with vivid clarity. The ‘new’, which includes dining areas, open kitchens, the bar, lighting, and signage is defined by its form and function plus its materiality of stainless steel, dark mahogany, and vivid blues and greens.
A new glass canopy with large signage at the Embarcadero façade marks the entrance to the 340-seat restaurant. Occupying the former ferry terminal’s ticket and baggage room is the “Pisco Bar”, named after Peru’s national liquor, with seating for 50. An existing open-air breezeway between the historic buildings was enclosed to create La Mar’s signature “Cebiche Bar”, which seats approximately 60. The sinuous wood and blue-glass Cebiche Bar extends into the main dining room – a large sky lit space in the former waiting room with spectacular bay views. Also within this main space is a large and active open kitchen plus a semi-private dining room. An expansive terrace overlooking the bay is designed for year-round dining.
Location: San Francisco, CA
Size: 11,000 sq ft, 340 Seats
Architectural Team
Design Principal: Cass Smith
Project Architect: Stephanie Kinnick
Historic Architect: Page & Turnbull
Base Building Architect: Hannum Associates
Developer: Pacific Waterfront Partners, LLC
Structural Engineer: Yadegar & Associates
MEP Engineer: Glumac
Food Service: Federighi Design Inc.
Lighting Designer: Luminescence
Contractor: Oliver & Company, Inc.
Photography: Eric Laignel

.jpg)

.jpg)
.jpg)


.jpg)
.jpg)

.jpg)


Location: San Francisco, CA
Size: 11,000 sq ft, 340 Seats
Architectural Team
Design Principal: Cass Smith
Project Architect: Stephanie Kinnick
Historic Architect: Page & Turnbull
Base Building Architect: Hannum Associates
Developer: Pacific Waterfront Partners, LLC
Structural Engineer: Yadegar & Associates
MEP Engineer: Glumac
Food Service: Federighi Design Inc.
Lighting Designer: Luminescence
Contractor: Oliver & Company, Inc.
Photography: Eric Laignel
The design of La Mar began with a tour of Lima, Peru and an introduction to the cuisine of celebrated Peruvian chef Gaston Acurio, whose flagship La Mar Cebicheria in Lima is a destination for contemporary Peruvian cuisine. This design for the first U.S outpost of La Mar in San Francisco transports elements of the Lima original to one of the historic piers on the San Francisco waterfront: Pier 1-1/2, just north of the Ferry Building Marketplace. Covering 11,000 square feet, Pier 1-1/2 comprises two landmark buildings, once a small ferry terminal itself, and an outdoor space overlooking the bay. The strategy was to create ‘new’ within ‘old’ with vivid clarity. The ‘new’, which includes dining areas, open kitchens, the bar, lighting, and signage is defined by its form and function plus its materiality of stainless steel, dark mahogany, and vivid blues and greens.
A new glass canopy with large signage at the Embarcadero façade marks the entrance to the 340-seat restaurant. Occupying the former ferry terminal’s ticket and baggage room is the “Pisco Bar”, named after Peru’s national liquor, with seating for 50. An existing open-air breezeway between the historic buildings was enclosed to create La Mar’s signature “Cebiche Bar”, which seats approximately 60. The sinuous wood and blue-glass Cebiche Bar extends into the main dining room – a large sky lit space in the former waiting room with spectacular bay views. Also within this main space is a large and active open kitchen plus a semi-private dining room. An expansive terrace overlooking the bay is designed for year-round dining.
.jpg)

.jpg)
.jpg)


.jpg)

.jpg)
.jpg)

The design of La Mar began with a tour of Lima, Peru and an introduction to the cuisine of celebrated Peruvian chef Gaston Acurio, whose flagship La Mar Cebicheria in Lima is a destination for contemporary Peruvian cuisine. This design for the first U.S outpost of La Mar in San Francisco transports elements of the Lima original to one of the historic piers on the San Francisco waterfront: Pier 1-1/2, just north of the Ferry Building Marketplace. Covering 11,000 square feet, Pier 1-1/2 comprises two landmark buildings, once a small ferry terminal itself, and an outdoor space overlooking the bay. The strategy was to create ‘new’ within ‘old’ with vivid clarity. The ‘new’, which includes dining areas, open kitchens, the bar, lighting, and signage is defined by its form and function plus its materiality of stainless steel, dark mahogany, and vivid blues and greens.
A new glass canopy with large signage at the Embarcadero façade marks the entrance to the 340-seat restaurant. Occupying the former ferry terminal’s ticket and baggage room is the “Pisco Bar”, named after Peru’s national liquor, with seating for 50. An existing open-air breezeway between the historic buildings was enclosed to create La Mar’s signature “Cebiche Bar”, which seats approximately 60. The sinuous wood and blue-glass Cebiche Bar extends into the main dining room – a large sky lit space in the former waiting room with spectacular bay views. Also within this main space is a large and active open kitchen plus a semi-private dining room. An expansive terrace overlooking the bay is designed for year-round dining.
Location: San Francisco, CA
Size: 11,000 sq ft, 340 Seats
Architectural Team
Design Principal: Cass Smith
Project Architect: Stephanie Kinnick
Historic Architect: Page & Turnbull
Base Building Architect: Hannum Associates
Developer: Pacific Waterfront Partners, LLC
Structural Engineer: Yadegar & Associates
MEP Engineer: Glumac
Food Service: Federighi Design Inc.
Lighting Designer: Luminescence
Contractor: Oliver & Company, Inc.
Photography: Eric Laignel